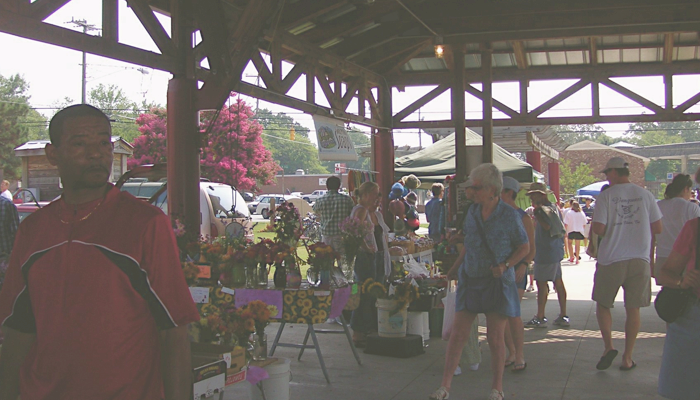LCDA Architecture was founded by Lucy Carol Davis, AIA in 1983. In our 25 year history we have designed many kinds of projects, primarily in North Carolina. Our office is in the Cornerstone Building on Martin Luther King, Jr. Blvd. in Chapel Hill, a building which we developed and built through our associated construction firm, Davis, Davis and Davis, Inc. in 1990.
Please explore these pages to discover some of our work through the years.
Although our work has varied considerably in many ways, certain recurring themes and ideals have prevailed in our design work:
• A hierarchy of public to private spaces which relate to the human scale. Often our more private spaces are oriented around a central, light filled atrium or open courtyard, enhancing a sense of community. This spatial organization within a hierarchy of scales from personal to community and beyond helps reinforce a sense of belonging.
• Our projects fit naturally into their contexts from landforms to neighborhoods to community. We believe that a successful project must fit gracefully into its site and surroundings. We sometimes make minor adjustments to orientation or window placement, for example, during the grading and framing stages to refine this fit.
• A perceptible relationship between our projects' interior and exterior spaces. A building creates an interplay between interior and exterior. When the occupants are always aware of this connection, they feel their place within the environment.
• The introduction of daylight whenever possible, and a general sensitivity to the quality of light in our designs. We believe that living and working in spaces filled with natural light promotes a positive psychological orientation among building occupants.
• A harmonious palette of colors and textures. Color and texture emerge through an interaction of material with light. Human psychological comfort results from their effective use.
• A use of natural materials when appropriate, favoring locally produced materials. The use of local materials supports the community while reducing the waste of transporting goods from far away. It also contributes to the creation of a regional building image.
• An attention to energy efficiency from the design and construction stages to the finished building. We have been designing solar and other energy efficient homes since our beginning, exploring the use of many different passive and active techniques for heating, cooling and lighting our varied designs.
• A constant effort towards producing designs which reflect our clients' and end users' needs and desires. We believe that buildings should be well adapted to the activities which take place within them, so we always try to understand those activities before committing to a particular design approach.
• Ongoing research to discover beautiful, well-made building products which are of good value. Our fast changing world produces new building products and techniques at a rapid pace. Some of these are worth including in our projects, while some prove less than ideal.. We look carefully at new products and building techniques before suggesting them to our clients.
-
•We know that budgets and schedules are often critical features of a building program. We provide our best efforts to estimate cost and time during every stage of the design process, so that our clients can make informed decisions that promote a closer fit between dreams and realities..
• We have always built some of our designs through our associated construction company, Davis, Davis and Davis, Inc., which holds an unlimited general building license in North Carolina. Our close connection with construction keeps us in touch with the practical issues related to bringing our designs from concepts to final occupancy. We believe that architects should understand how buildings are built.

















































